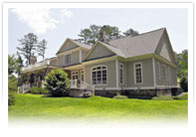|
|
Welcome to Ridge Realty!
|

|
At Ridge Realty, we are dedicated to providing you the highest level of integrity and service - from the day we first meet until long after settlement. With 30 years of experience serving clients throughout Central Maryland, we will skillfully guide you through your next move. From home buyers seeking buyer brokerage representation, to home sellers in need of top-notch marketing, staging, and internet advertising - we strive to exceed your expectations by working directly with you, providing the personal attention you deserve.
Simply, our goal is to serve each client as if they are our only client.
Please call or email if we can be of assistance to you...we look forward to working with you!
|
|
A few features you will enjoy are:
|
 |
 |
|
Updated daily to let you view a comprehensive list of all homes on the market that meet your needs.
|
Get Neighborhood demographics, schools, economy etc. information.
|
|
|
|
|
|
| |
|
|
|
|